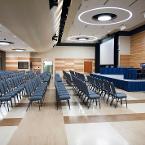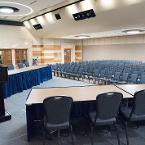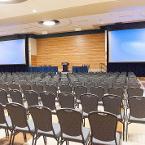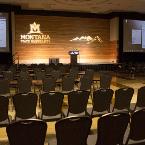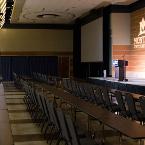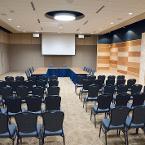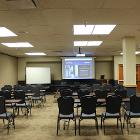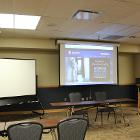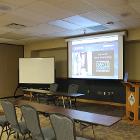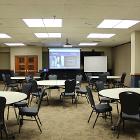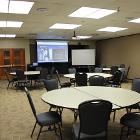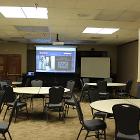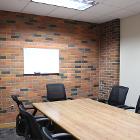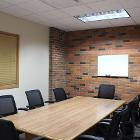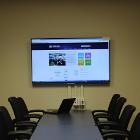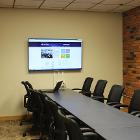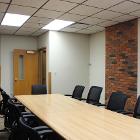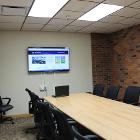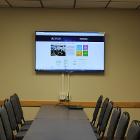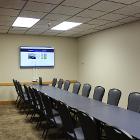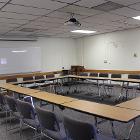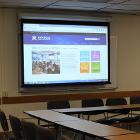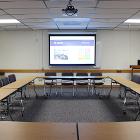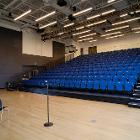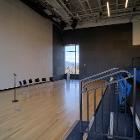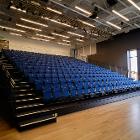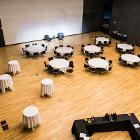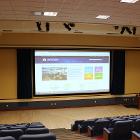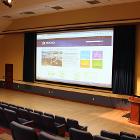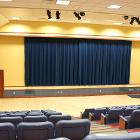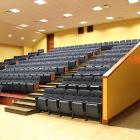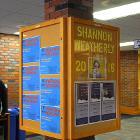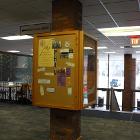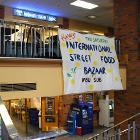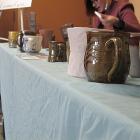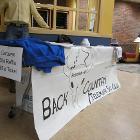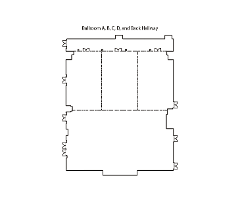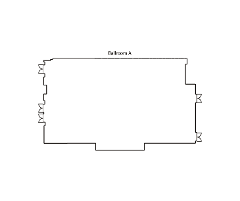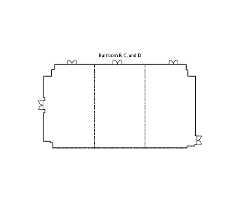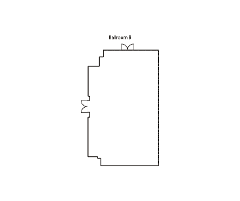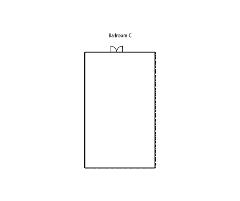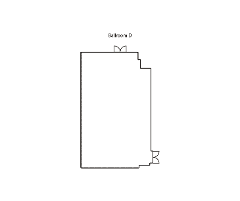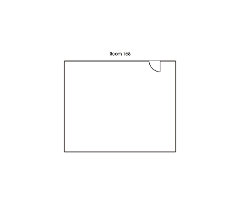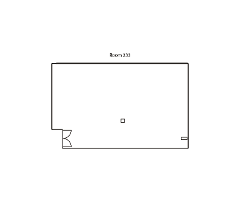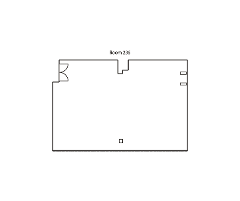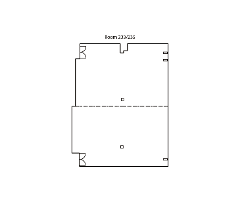The Strand Union has a variety of spaces available to meet the needs of any group. Please see below for room specifications, as well as a drop down gallery of room photos.
Ballroom A
Ballroom A is the largest single room meeting space in the SUB. This space features two LCD projectors, a 32x12 stage that rests in an alcove in the front of the room, a pan, tilt, zoom camera system, great for live streaming, ganged lighting and house sound. There is a metal runner that goes around the room great for hanging things and the back wall is an Airwall that can be used for pinning items. The floor in this space is tile and the back wall can open up into Ballroom B, C, and/or D to create a larger space. The set-up in this room is flexible.
Ballroom B, C, or D
Ballrooms B, C, or D are the smaller sections of our ballroom space and can be reserved either separately or together to create a larger room. Each room is equipped with its own LCD projector, house sound, and ganged lighting. All of these rooms have carpet flooring and the set-up in these rooms is flexible.
Ballroom B, the ballroom nearest the main hallway, can be opened up into Ballroom C or A. This space features one hard wood wall with a metal runner that allows groups to hang items. The remaining three walls are available for pinning items.
Ballroom C, the next room down, can be opened up into Ballroom B, D, or A. This space is made up entirely of Airwalls which is great for pinning items.
Ballroom D, is the final room and can be opened up into Ballroom C or A. This space, similar to Ballroom B, features one hard wood wall with a metal runner that allows groups to hang items. The remaining three walls of this room are available for pinning items.
Room 233/235
Located down the hall from the Ask Us Desk, Rooms 233 and 235 can be reserved separately or as one larger room. Each room is equipped with an LCD projector and house sound. Room 235 is the only room in the SUB with video conferencing capabilities. The set-up for these rooms is flexible and the separating wall can be used for pinning items.
Rooms 230, 232, 234, or 236
Located down the hall from the Ask Us Desk, are our smaller meeting rooms.
Room 230 is perfect for small group meetings, holding up to 8 people. It has a solid oak table with ergonomic chairs and a small white board adhered to the wall.
Room 232 is set-up as a board room table, holding up to 17 with ergonomic chairs and a 60" TV screen to serve as a projection screen.
Room 234 has the same solid oak table and ergonomic chairs as Room 230 but can hold up to 12 people. The 60" TV screen is available in this room.
Room 236 is the largest of these rooms. Set-up with a board room table, holding up to 20 people. It is equipped with banquet style seating and a 60" TV screen.
Room 168
Located on the first floor of the building near the North entrance, Room 168 is larger than the smaller meeting rooms and set-up is more flexible. The North side of the room is lined with windows to allow natural light into the room. This room is equipped with a large white board and LCD projector.
Inspiration Hall
Located on the second floor of Norm Asbjornson Hall on the East side of the building, Inspiration Hall is the largest space in NAH. NAH opened in January 2019 as a home to MSU’s Engineering and Honors Colleges. The set-up is flexible and can include tiered, bleacher-style seating for up to 286 people. Above the bleacher-style seating is a balcony that overlooks the entire room. The space features LCD projection, house sound and special lighting. The Northeast corner is made up of nearly floor to ceiling walls that provide a gorgeous view of the Bridger mountain range.
Retractable seats must be out in order to access balcony from inside the room. AV control room is on balcony level.
Procrastinator
Located on the East side of the building, the Procrastinator Theater is the only theater space in the SUB. The theater can hold up to 190 people with spacious room in the front, before the first row of seating. This space is equipped with an LCD Projector, house sound, lectern and stationary microphone.
SUB Advertising Space
Conference and Event Services manages four advertising space options in the SUB that are available to all departments and registered student groups by reservation. There is a 4-sided Poster Case located near the Ask Us Desk, Banner Space located on the railing in front of the Ask Us Desk, two Information Table areas, and 250 places where Table Tents can be displayed. For additional information on sizing, requirements, and reservations please contact Conference and Event Services.
Room Configuration
Larger meeting rooms within the SUB are able to be configured in a variety of ways. Please see some of our standard set-ups in the diagrams below, as well as blank layouts for groups wishing to customize their rooms.
Pricing & Capacity
| STRAND UNION BUILDING CAPACITY | |||||||||
|---|---|---|---|---|---|---|---|---|---|
|
YOUR RESERVATION INCLUDES: SET-UP & TEARDOWN (**Inspiration Hall has a $200 set up fee for departments and student groups) |
|||||||||
| ROOM | ROOM RATE Up to 4 HRS |
ROOM RATE Over to 4 HRS |
THEATER (with stage) |
ROUNDS OF 8 (with stage) |
CLASSROOM (with stage) |
SQUARE BOARDROOM |
U-SHAPED | DIMENSIONS | SQUARE FOOTAGE |
| 230 | $12 | $20 | -- | -- | -- | 8 | -- | 12x14 | 168 |
| 232 | $18 | $30 | -- | -- | -- | 15 | -- | 15x23 | 345 |
| 234 | $18 | $30 | -- | -- | -- | 12 | -- | 15x23 | 345 |
| 236 | $18 | $30 | -- | -- | -- | 20 | -- | 15x23 | 378 |
| 233 | $72 | $120 | 100 | 64 | 60 | 40 | 38 | 30x49 | 1,470 |
| 235 | $72 | $120 | 100 | 64 | 60 | 40 | 38 | 30x49 | 1,470 |
| 233, 235 | $138 | $230 | 200 | 128 | 120 | 80 | 76 | 60x49 | 2,940 |
| 168 | $54 | $90 | 50 | -- | 24 | 24 | 20 | 24x28 | 672 |
| Ballroom A | $550 | $920 | 600 | 240 | 220 | 60 | 104 | 48x107 | 6,570 |
| Ballroom B | $180 | $300 | 150 | 80 | 112 | 60 | 52 | 37x57 | 2,175 |
| Ballroom C | $180 | $300 | 150 | 80 | 112 | 60 | 52 | 35x57 | 2,150 |
| Ballroom D | $180 | $300 | 150 | 80 | 112 | 60 | 52 | 37x57 | 2,175 |
| Ballroom ABCD | $930 | $1,550 | 1200 | 544 | 575 | -- | -- | -- | 13,070 |
| Ballroom ABCD inc hallway D | -- | -- | 1200 | 544 | 576 | -- | -- | -- | 14,500 |
| Ballroom AB | $625 | $1,040 | 650 | 320 | 330 | -- | -- | -- | 8,745 |
| Ballroom ABC | $780 | $1,300 | 820 | 400 | 440 | -- | -- | -- | 10,895 |
| Ballroom ABD | $780 | $1,300 | 820 | 400 | 440 | -- | -- | -- | 10,895 |
| Ballroom AC | $625 | $1,040 | 650 | 320 | 330 | -- | -- | -- | 8,720 |
| Ballroom ACD | $780 | $1,300 | 820 | 400 | 440 | -- | -- | -- | 10,895 |
| Ballroom AD | $780 | $1,040 | 650 | 320 | 330 | -- | -- | -- | 8,745 |
| Ballroom BC | $310 | $515 | 320 | 160 | 220 | 88 | 66 | -- | 4,325 |
| Ballroom BCD | $465 | $775 | 480 | 240 | 330 | 116 | 86 | -- | 6,500 |
| Ballroom CD | $310 | $515 | 320 | 160 | 220 | 88 | 66 | -- | 4,325 |
| Inspiration Hall** (Main Hall) | -- | $700 | 300 | 200 | 192 | -- | -- |
60x64.5 |
3870 |
| Procrastinator Theater | $225 | $375 | 190 | -- | -- | -- | -- | 50x54 | 2,700 |
| Alumni Lounge | $27 | $45 | 80 | -- | -- | 48 | 48 | 20x18 | 336 |
| Union Market | $90 | $150 | -- | -- | -- | -- | -- | -- | |
| Fireplace Room | $27 | $45 | -- | -- | -- | -- | -- | -- | |
| Leigh Lounge | $27 | $45 | -- | -- | -- | -- | -- | -- | |
| Danforth Chapel | $54 | $90 | -- | -- | -- | -- | -- | -- | |
| If the MSU Catering bill is equal to 4 times the room rental charge, Conference & Event Services will discount room by 50%. | |||||||||


