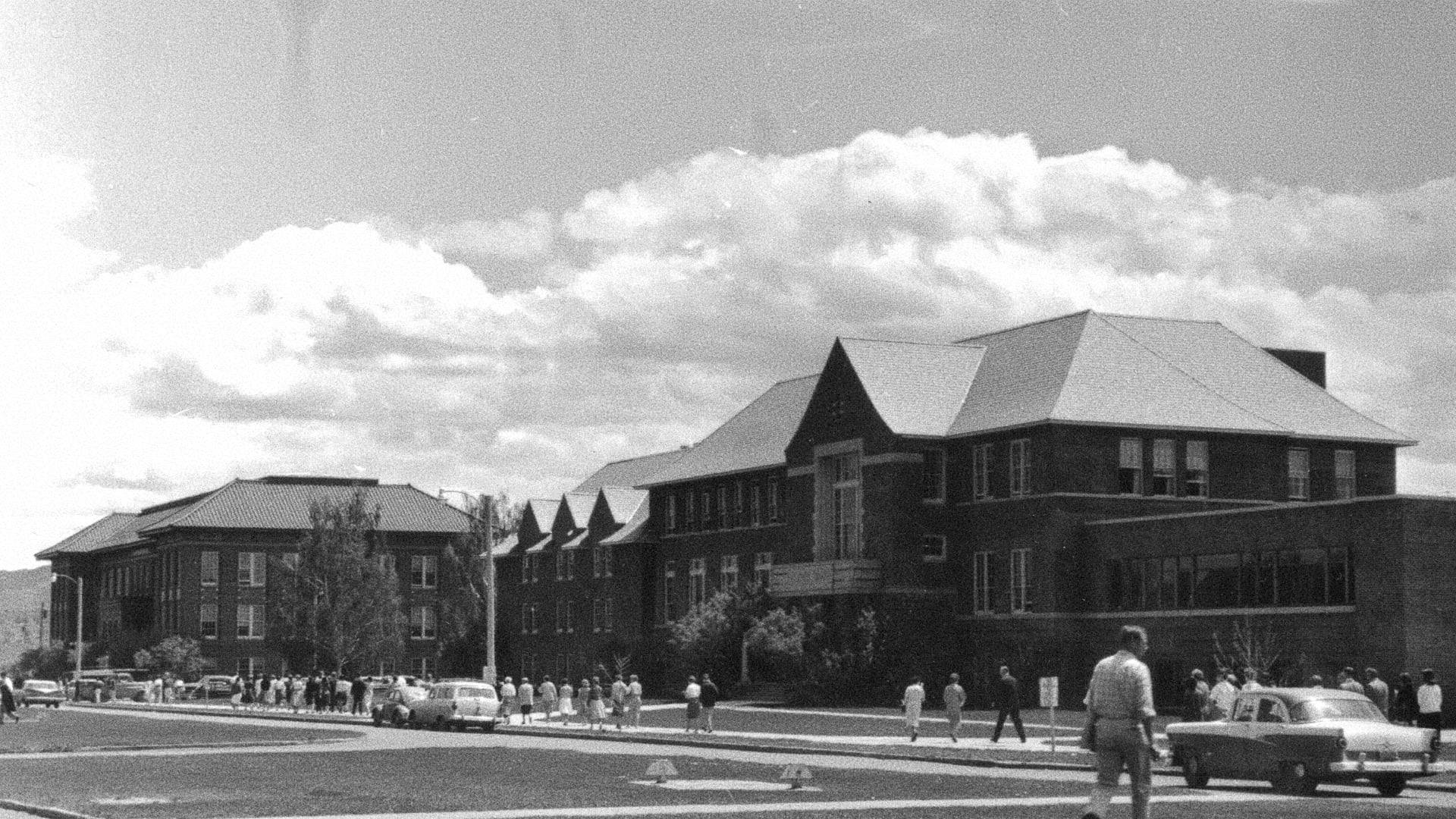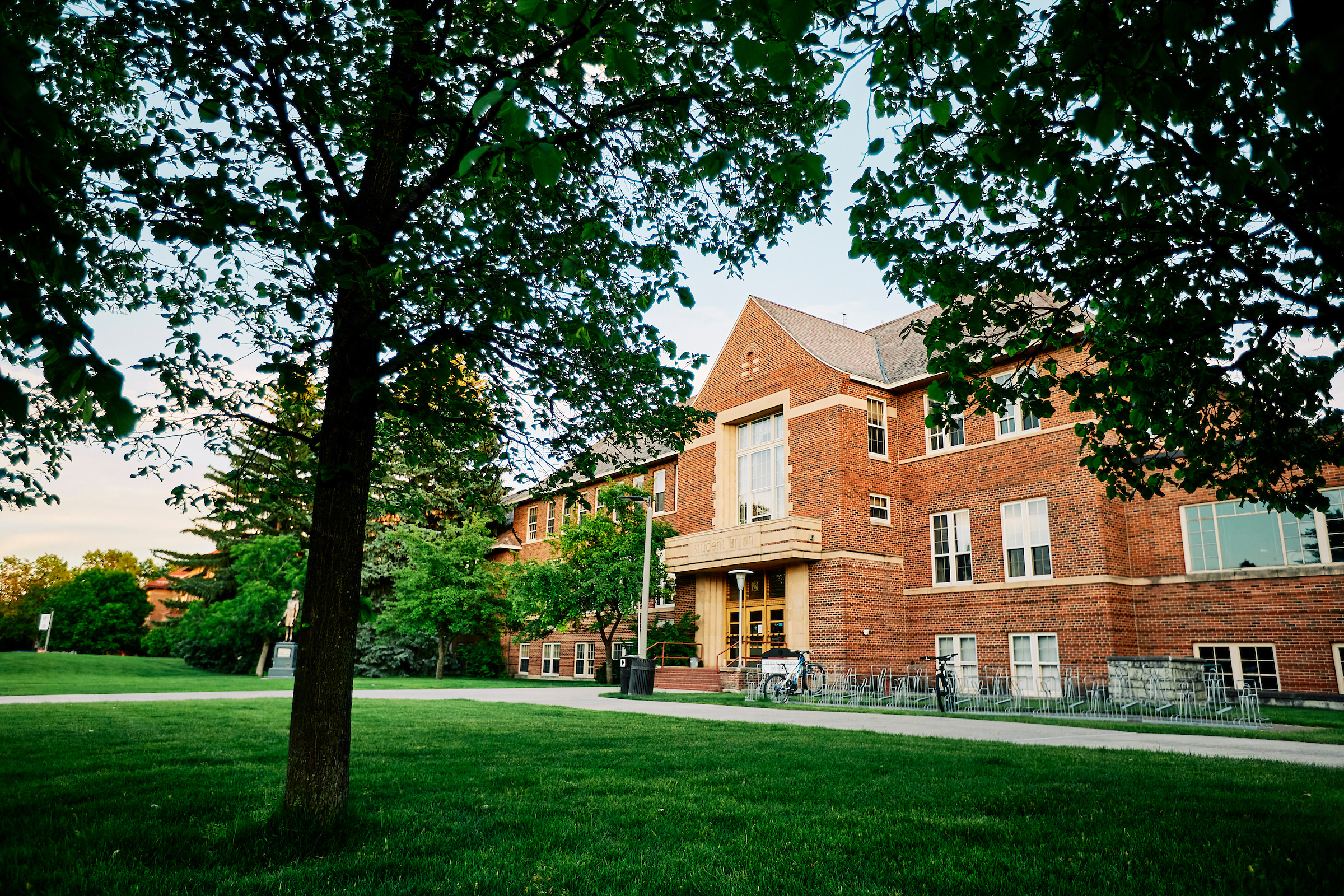Revitalizing the Strand Union
The Associated Students of Montana State University are proposing the first significant renovation to the SUB in years. The goal is to revitalize the Strand Union and create a more welcoming hub of campus activity for all MSU students.
Why renovate the SUB
Renovating the SUB will bring the heavily used building up-to-speed with the needs of our campus. Renovations will address important maintenance and repairs, expand students' access to critical services, and provide students with spaces for meaningful engagement.
In renovating the SUB, we are seeking to balance a number of priorities.
- Build student engagement
- Add daylight and new views, bringing the outdoors in
- Create more welcoming and accessible entrances
- Create a more efficient and sustainable building
- Offer additional dining options
- Add student study and meeting spaces
- Transform the SUB Rec Center into the Bobcat Den
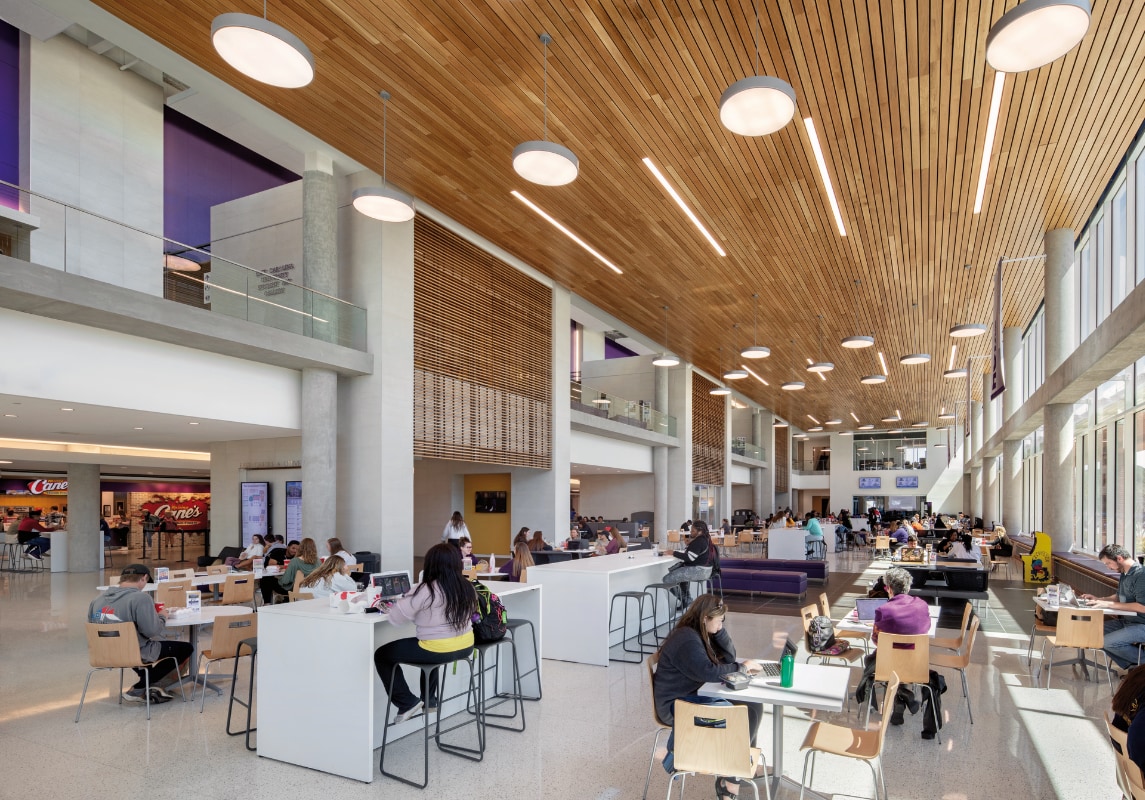
© Astula/Raul J. Garcia, 2019
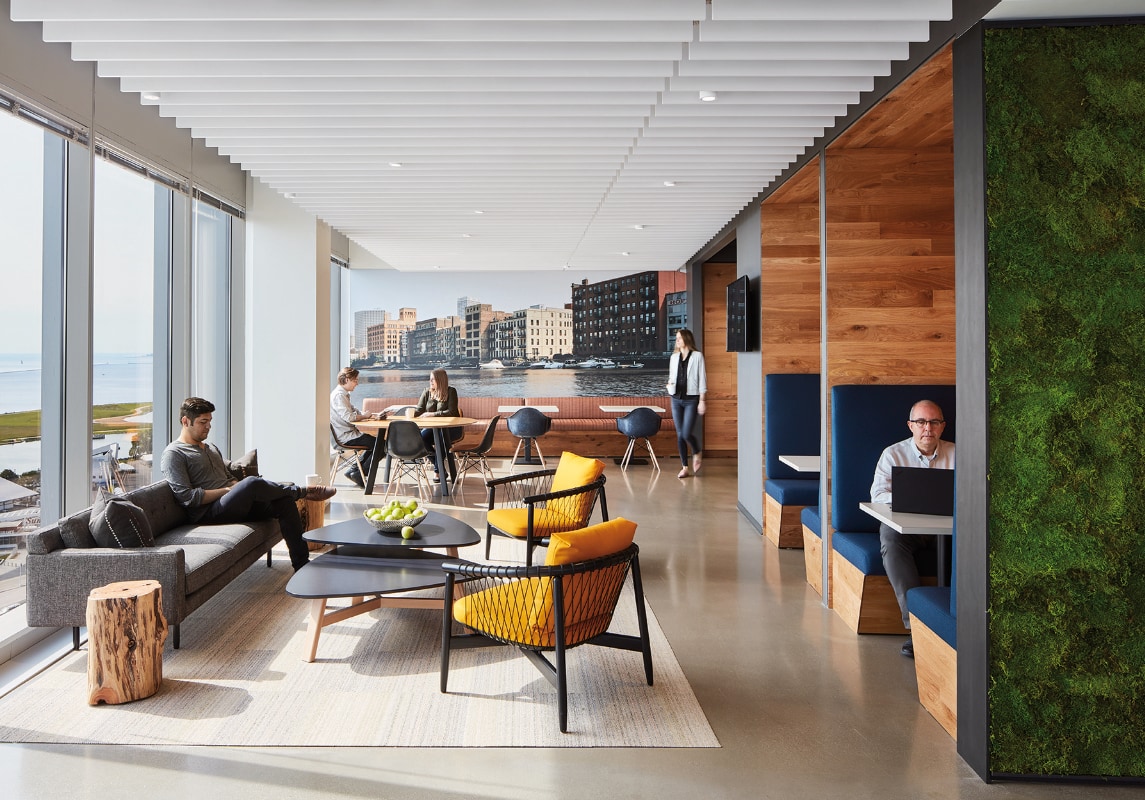
Kendall McCaugherty © Hall+Merrick Photographers
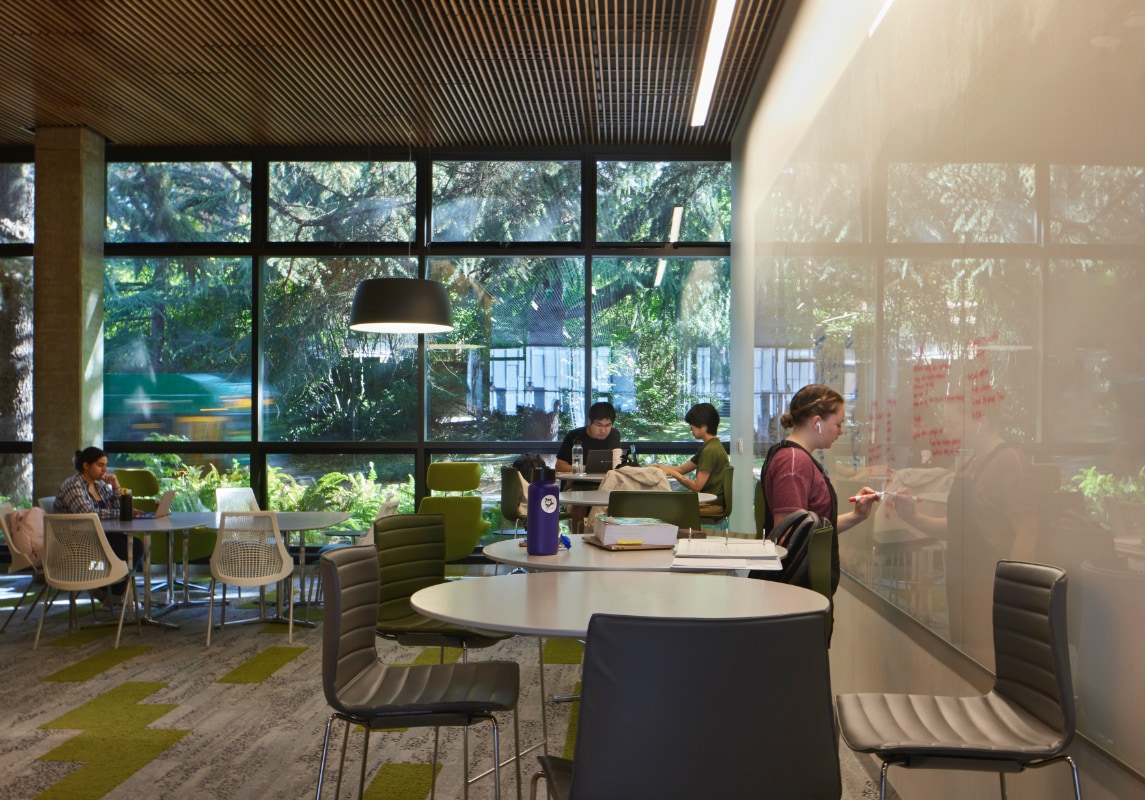
The University of Washington Life Sciences Building. Seattle, Washington. Perkins & Will. © Copyright 2023 Benjamin Benschneider. All Rights Reserved
Listening to student feedback
ASMSU gathered information from students throughout 2024 on what they would like to see in the SUB of the future. Those opportunities included:
- 30 small-group listening sessions
- 8 open-door tabling sessions
- Social media posts on Instagram
- Hundreds of suggestions gathered on post-it boards
- Building walkthroughs
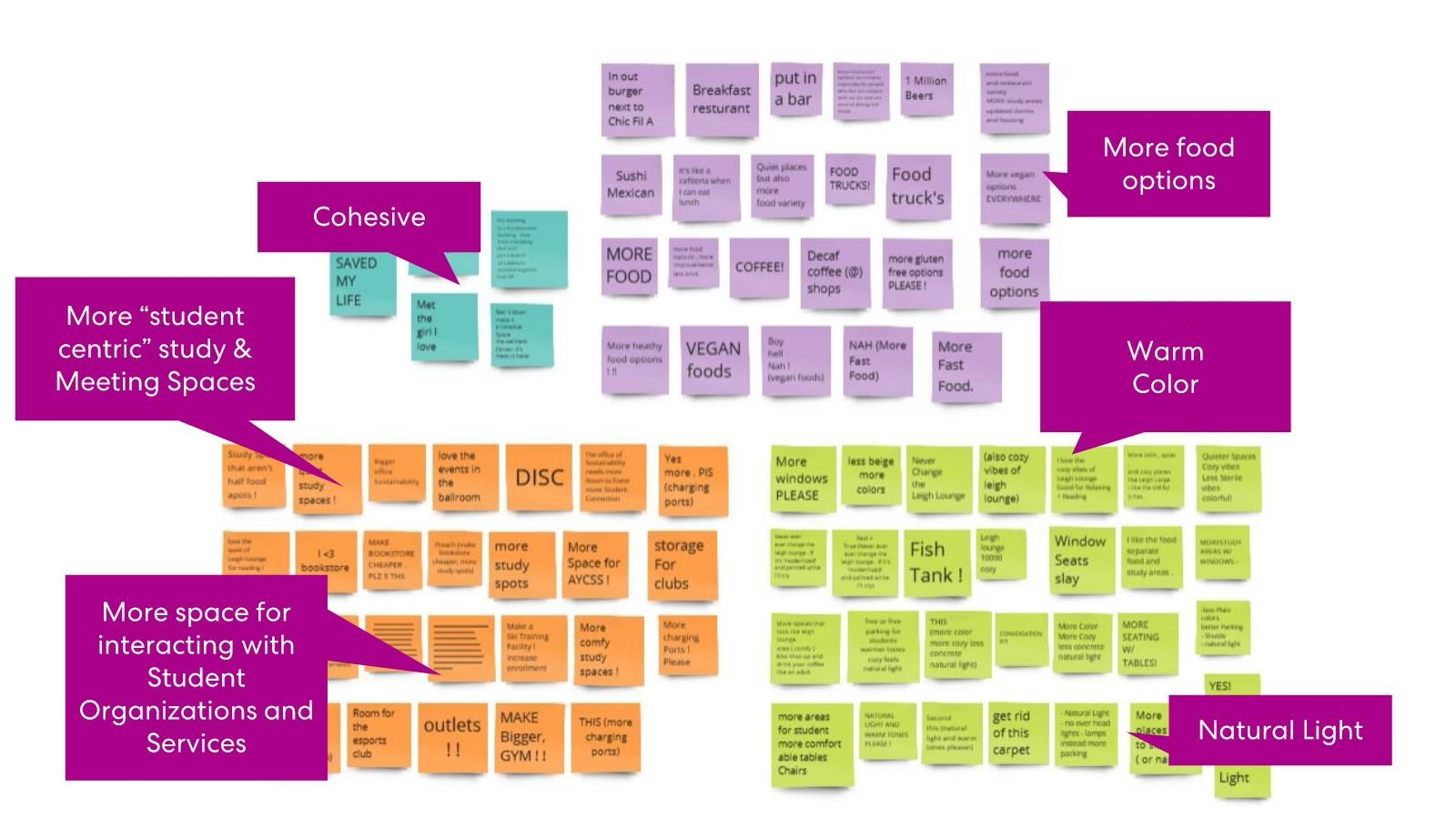
What improvements will be made?
- Accomplish a significant amount of the deferred maintenance needs of the building
- Install new HVAC, plumbing, electrical and structural upgrades
- Improve entrances to be more welcoming and accessible
- Add student engagement, study and meeting spaces
- Renovate the recreation center
- Add new windows to bring daylight to more of the interior
- Offer additional dining and support spaces for campus events
- Consolidate offices into one area and open up the basement for new student engagement spaces
Statistics
- Typically, Montana State University has experienced up to 30% energy cost savings after major renovations to building systems.
- Installing low-flow fixtures and improved plumbing systems will likely cut water use by 10% to 25% overall.
- Renewed building infrastructure will mean improved reliability and reduced outages.
Transformed spaces
Current SUB Rec Center
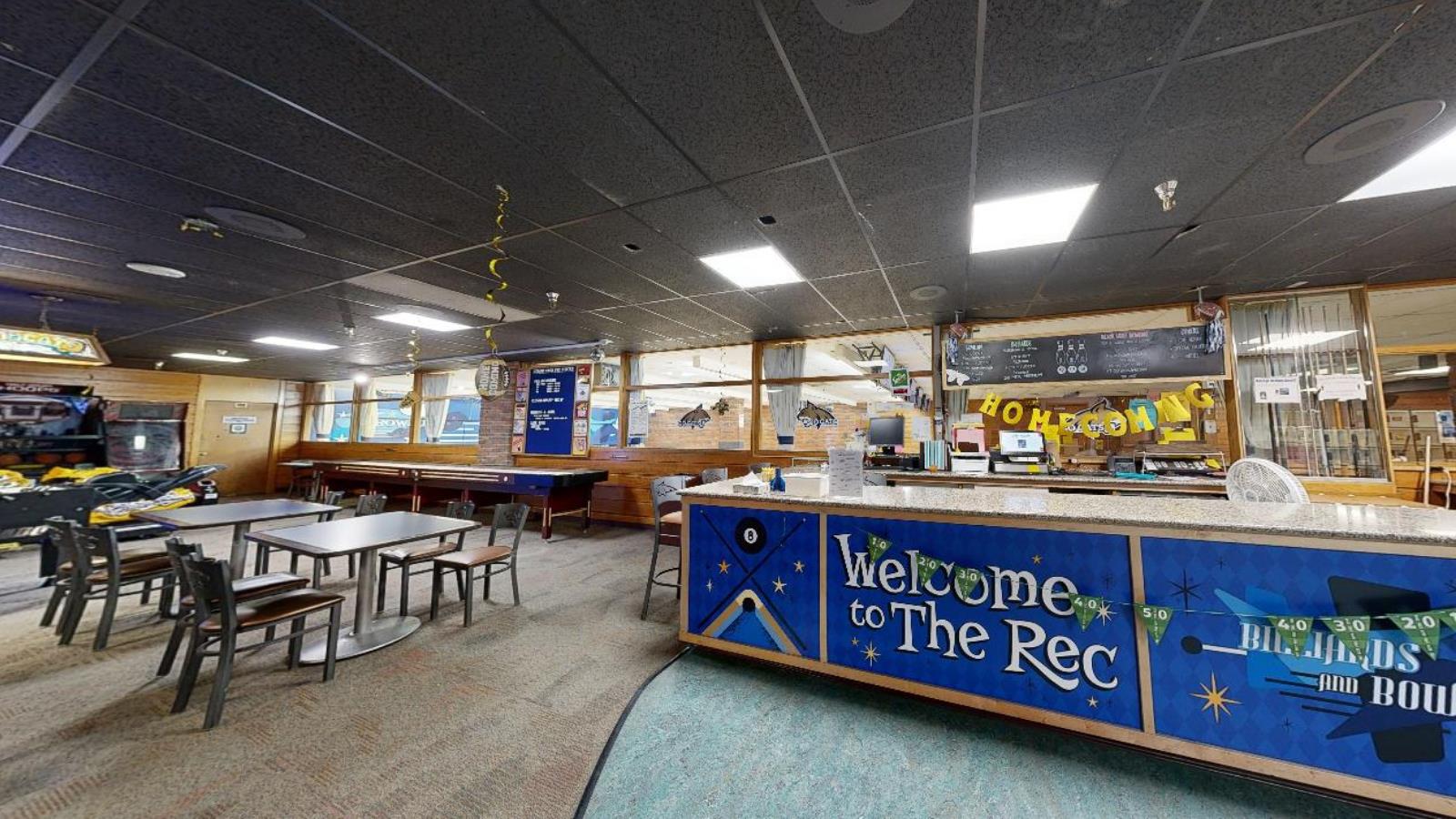
Transformed Rec Center
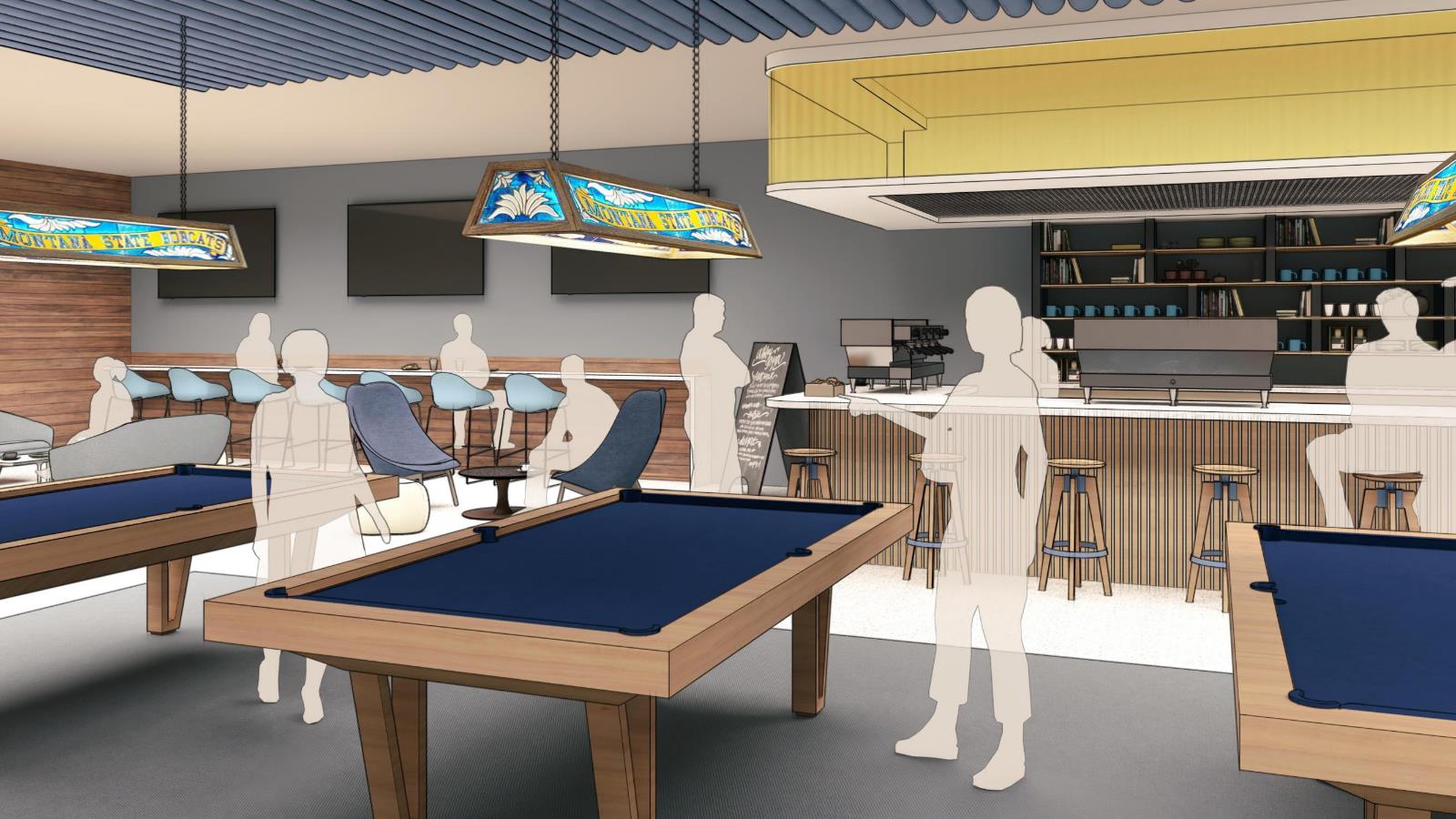
Current dining space
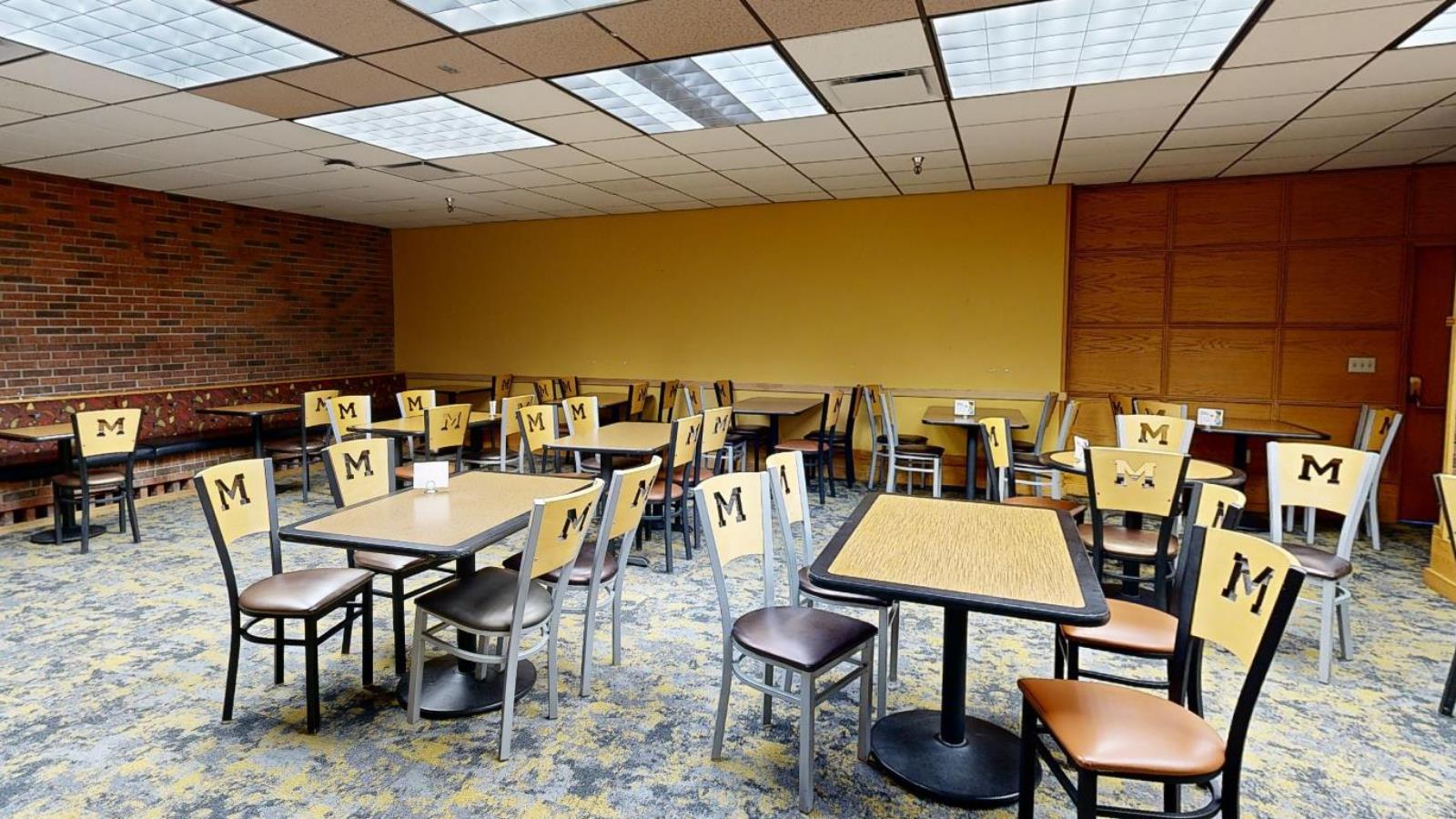
Transformed dining space
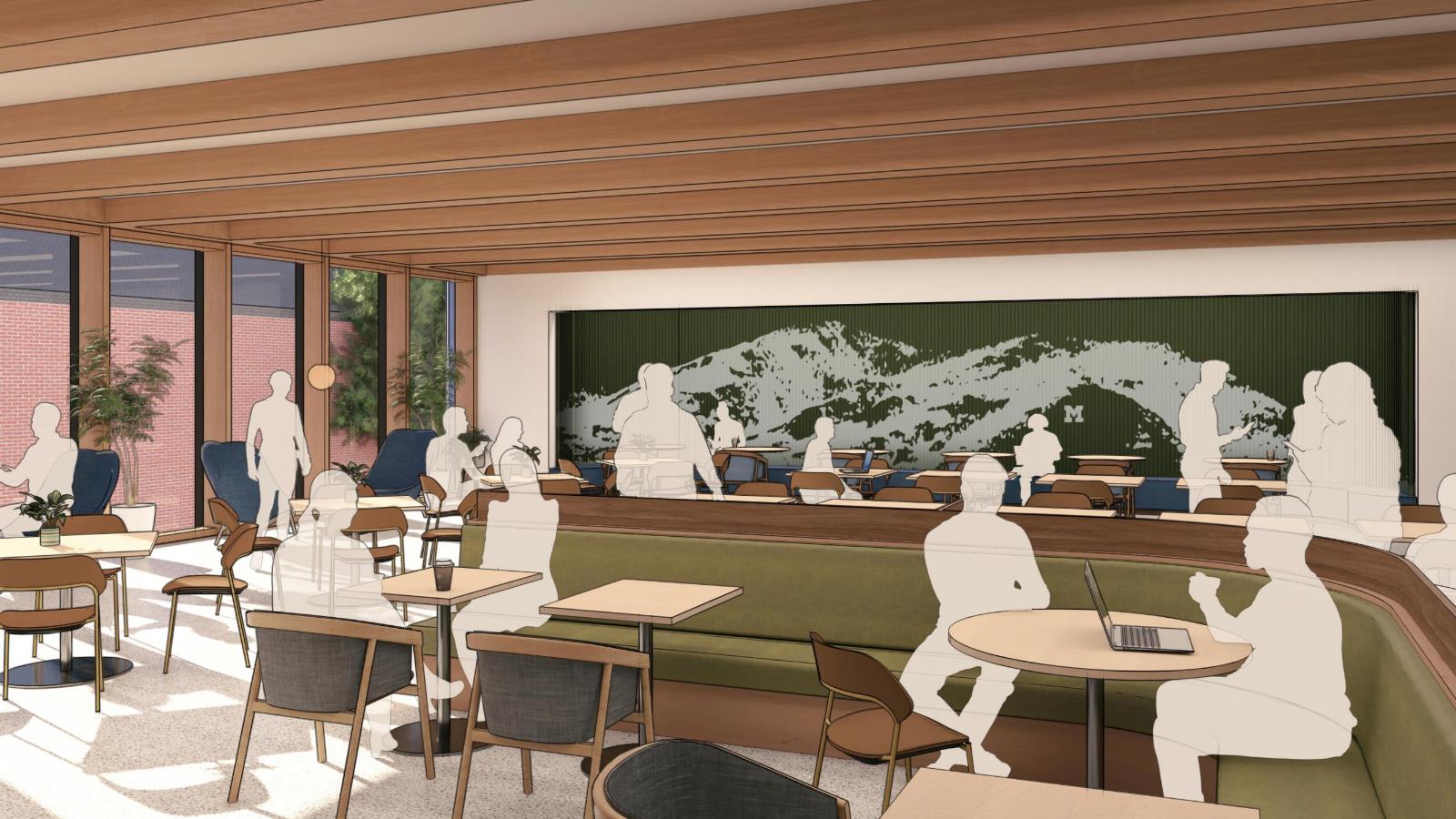
Current SUB corridor
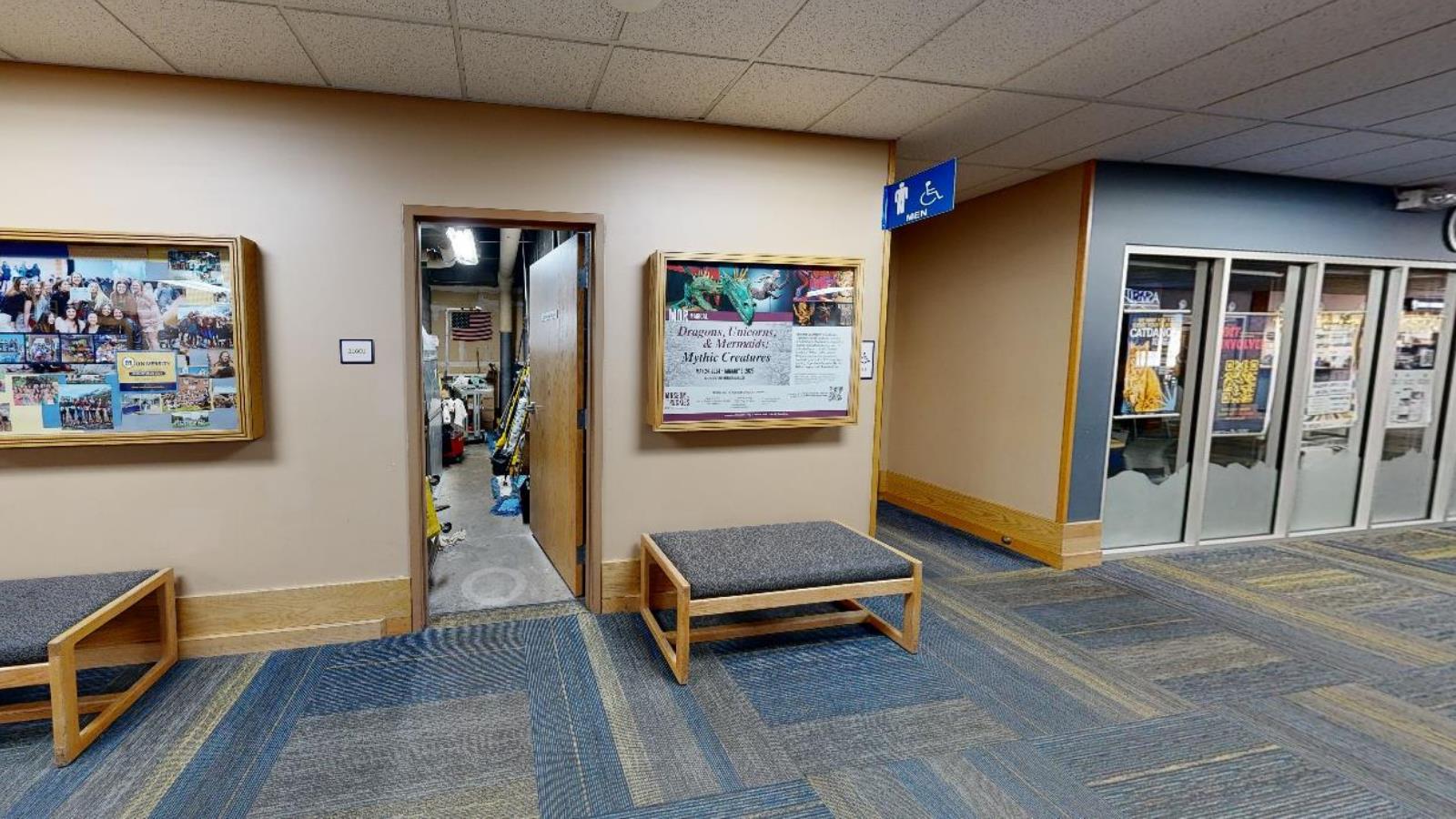
Transformed corridor
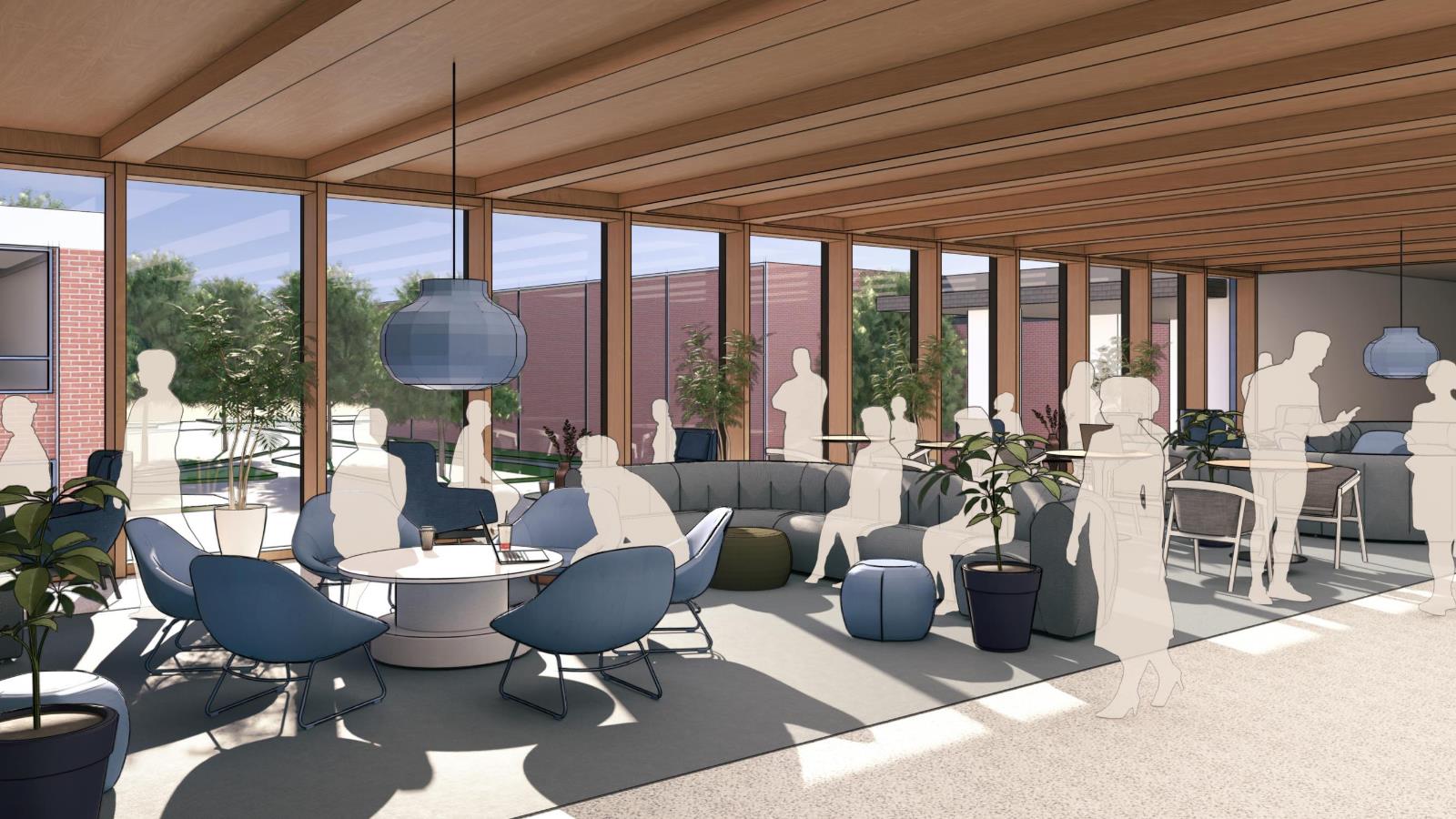
Renderings provided by 45 Architecture & Interiors and Perkins & Will
"The Strand Union is the hub of college life, committed to educating the whole person by offering social, cultural and recreational programs as well as services and employment. The Strand Union is more than a building; it is a spirit, a spirit of welcome, a spirit of enthusiasm, a spirit of support, and most of all, a spirit of community and family on campus."
— From "Strand Union: Celebrating 50 Years" by Shaun Bullis-Roy
What will it cost?
ASMSU is asking students to vote to approve a new fee to fund the renovation work. The fee would be charged to students each semester.
Total Project Cost
$56 million
Projected New Student Fee
$150 per semester
Project Timeline
About the Strand Union
The Strand Union Building opened in the fall of 1940 and was known as just the Student Union Building. Construction costs were covered entirely by the students themselves. It was renamed in 1978 for Augustus Strand, who was MSU's president from 1937 to 1942.
